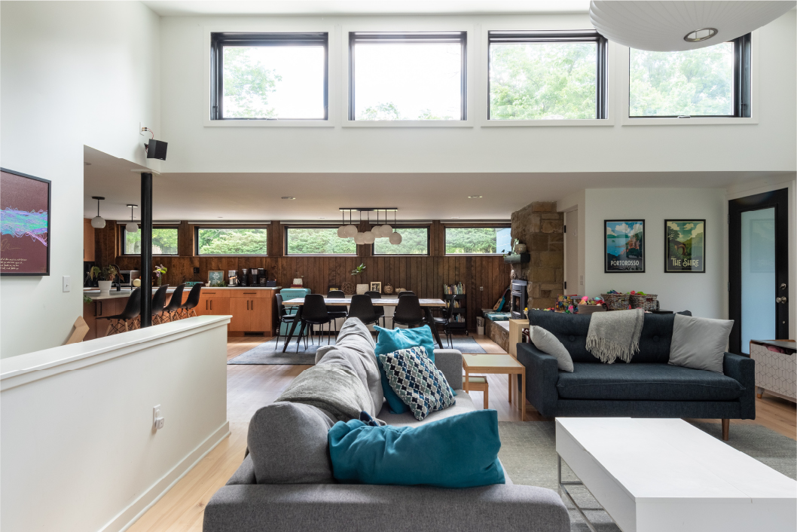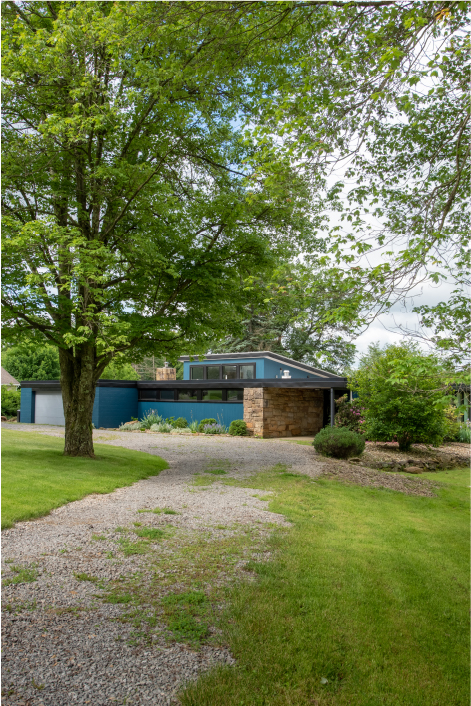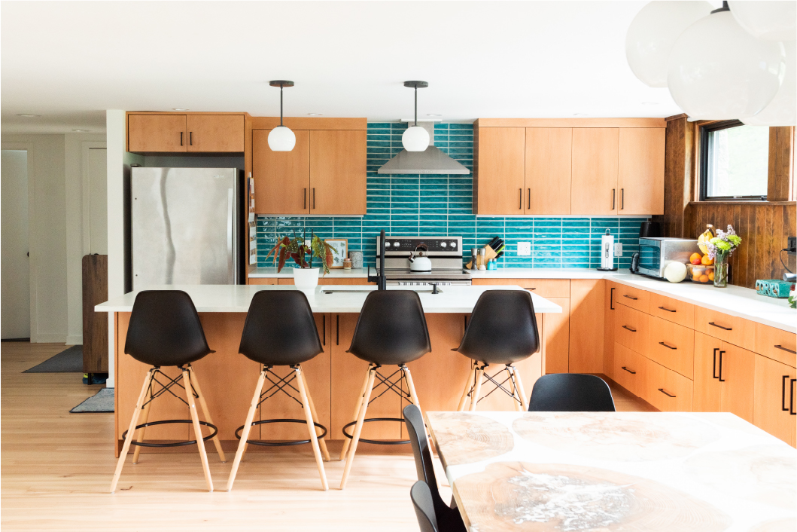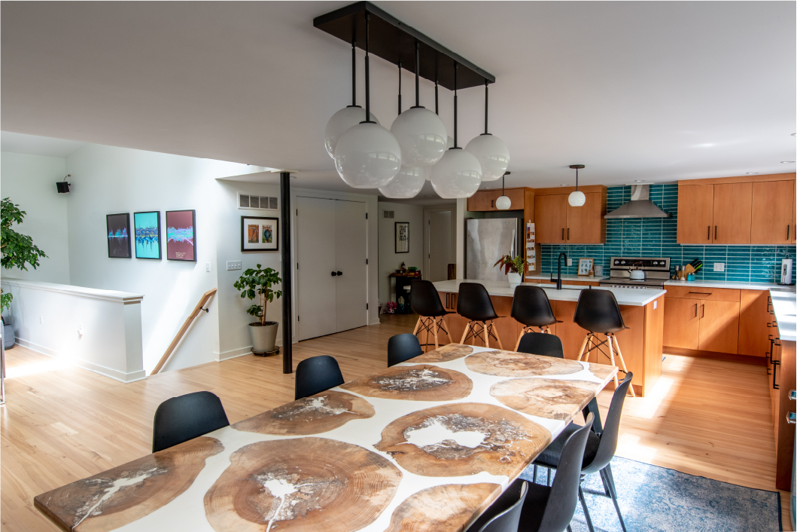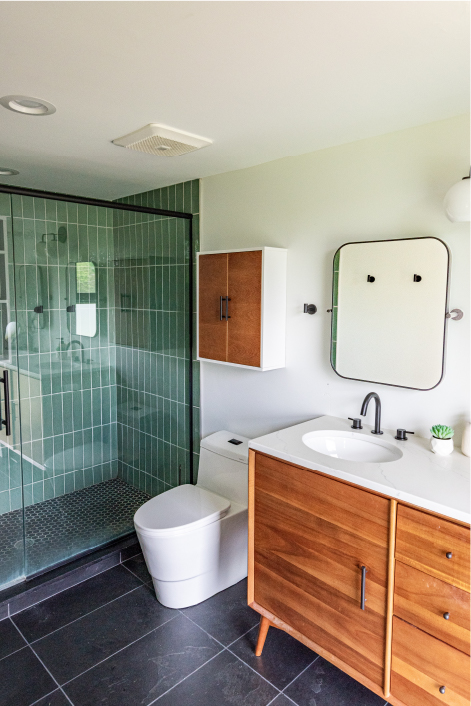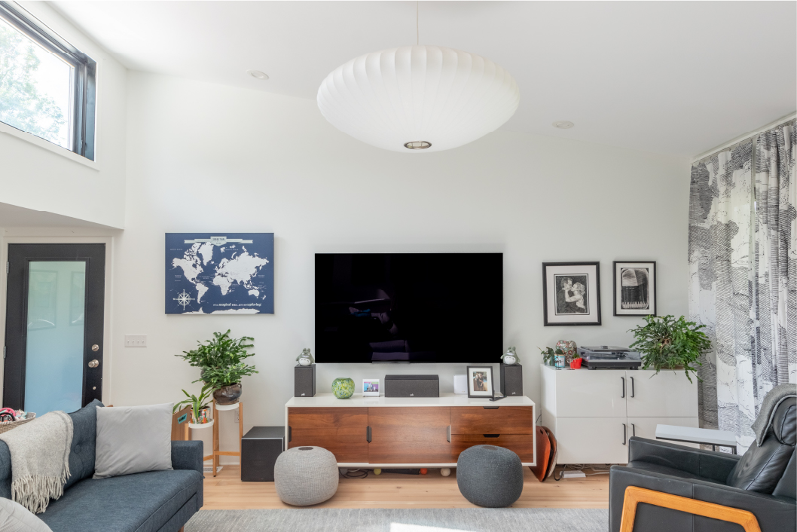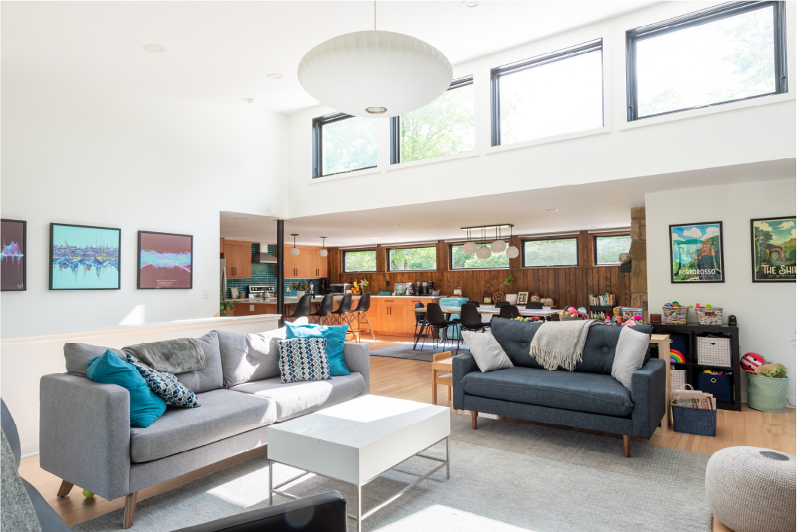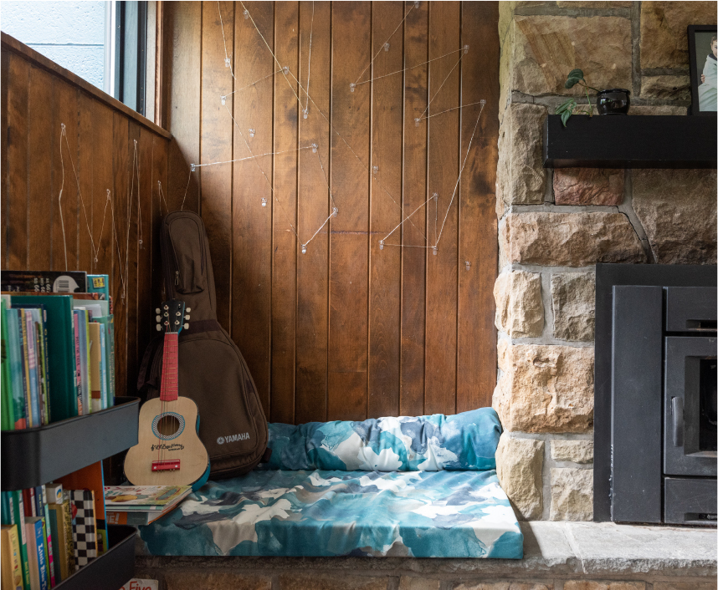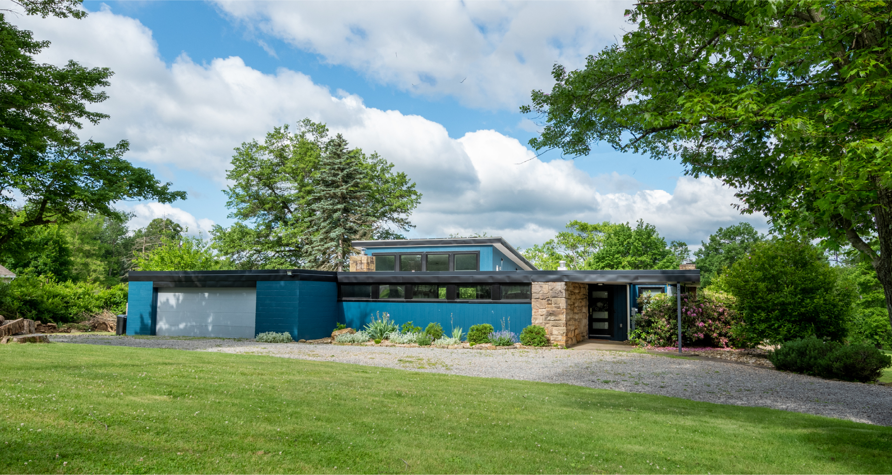
FRANKLIN PARK RESIDENCE • 2019–2022
An addition provides height and light to a low-slung midcentury modern home.Midpoint was approached by clients who loved their midcentury home and its ample site, but whose growing family could no longer function within its disjointed plan. The orginal 1950 home was modest: two beds, a bath, a tiny kitchen, and 350 sf of living space with an integral carport. So modest that an addition was made nine years later, expanding the carport for a new kitchen and family room, bookended by a garage at the far end from the living space.
These spaces were pleasant but low, so we determined to bump up, with a raised taller living space filling the center of the original “L”-shaped plan with light. A separate addition of a bath and closet converted the isolated original living room into the primary bedroom suite that the home had previously lacked.
