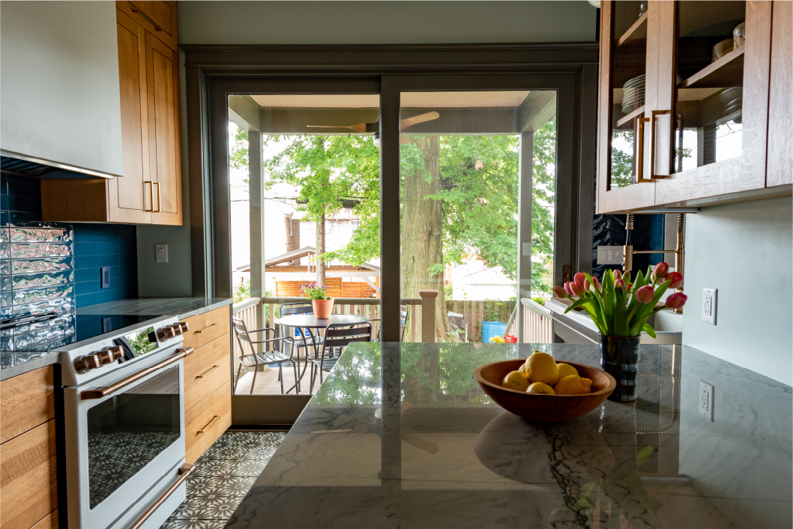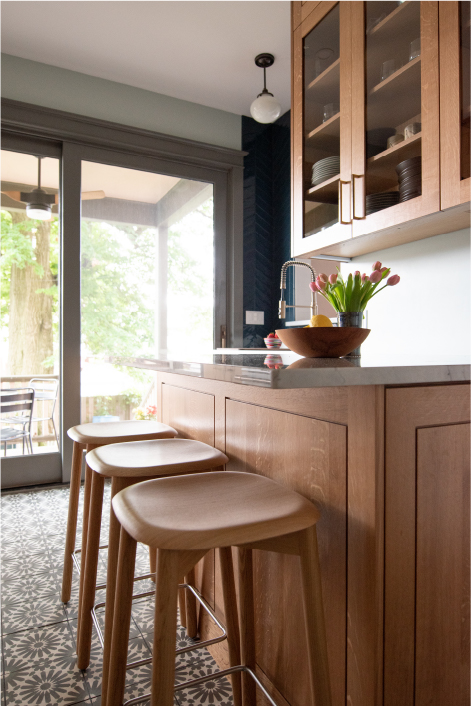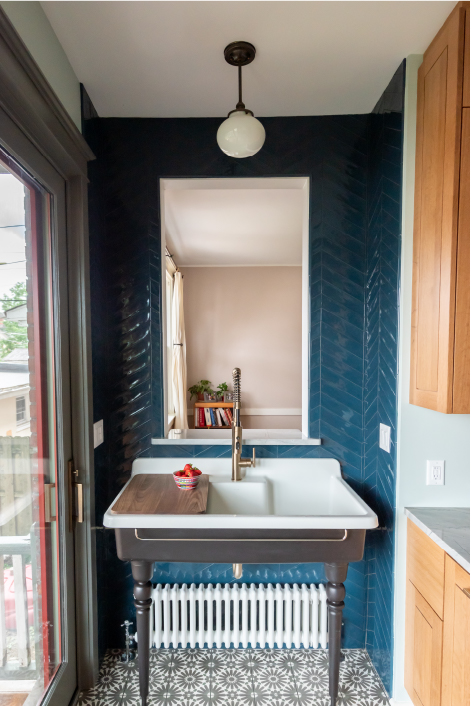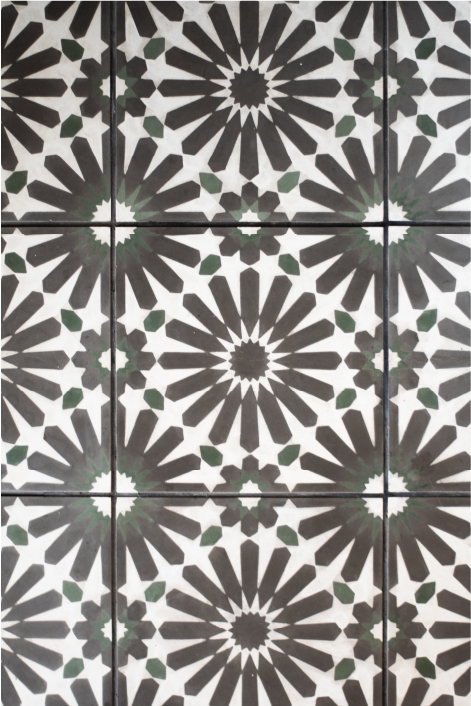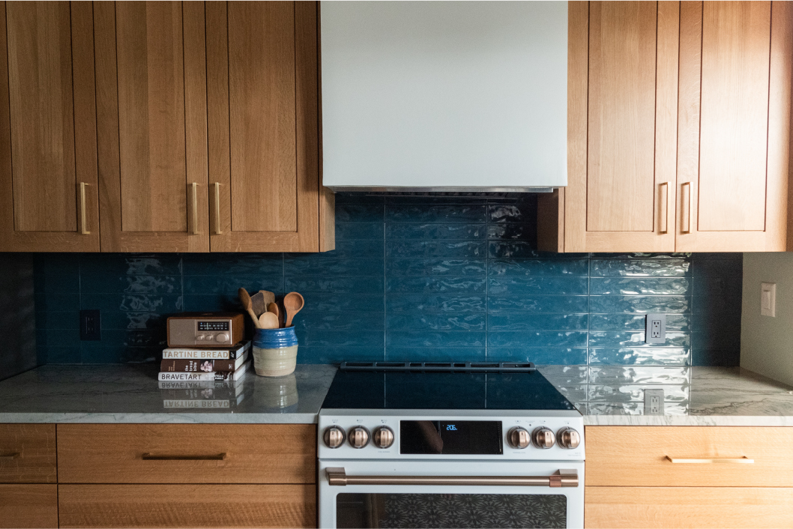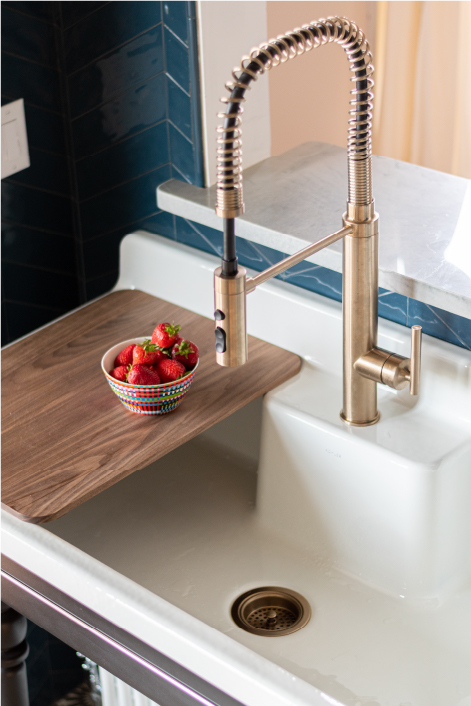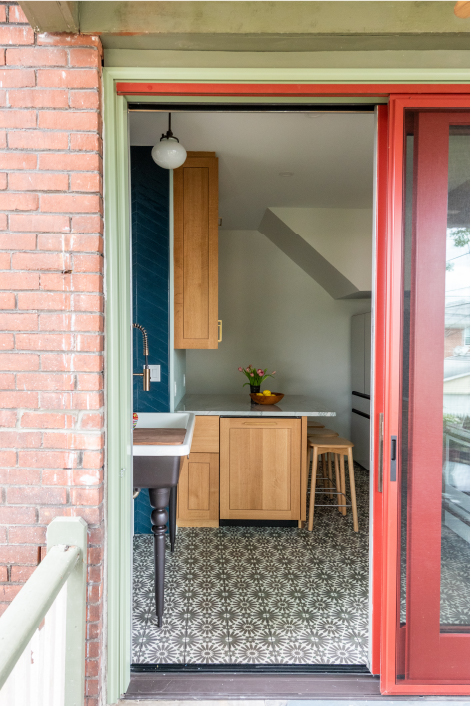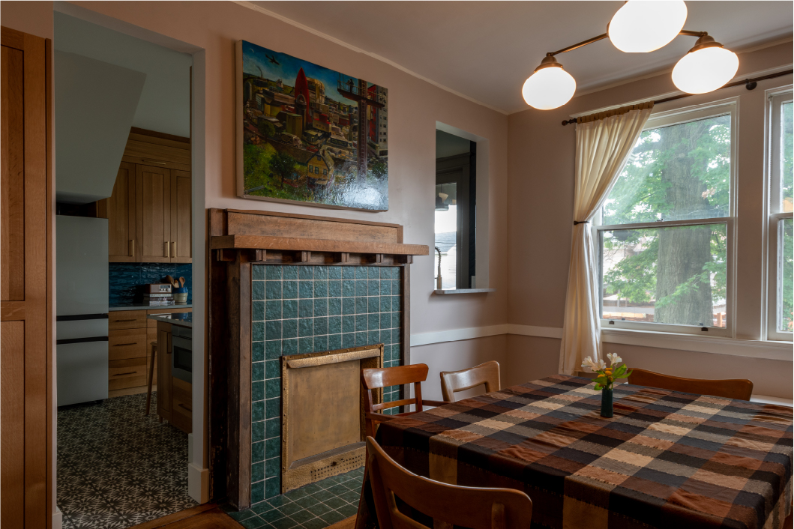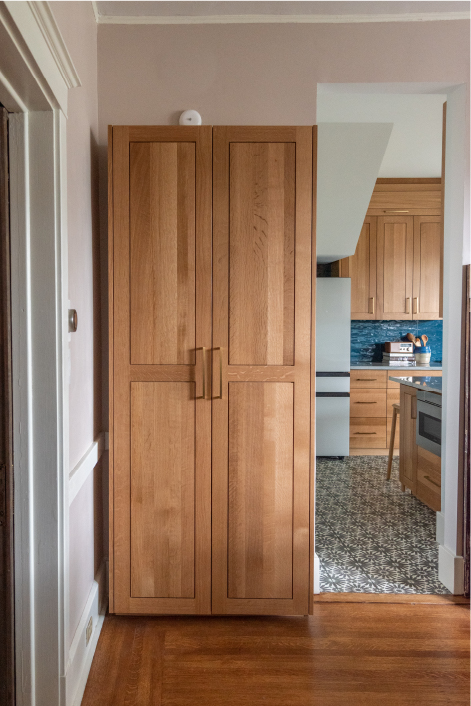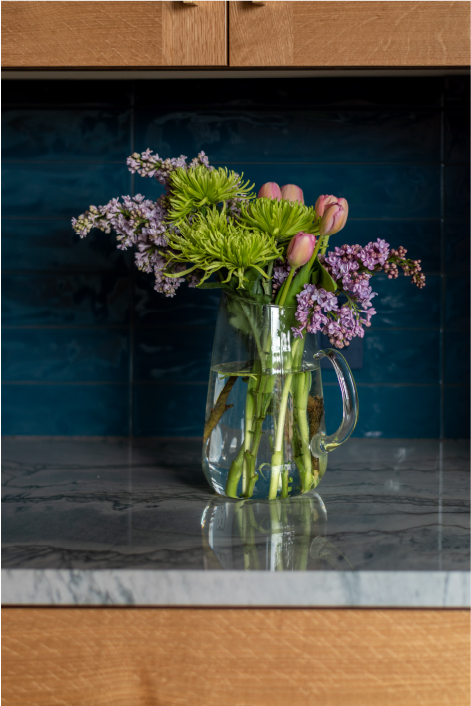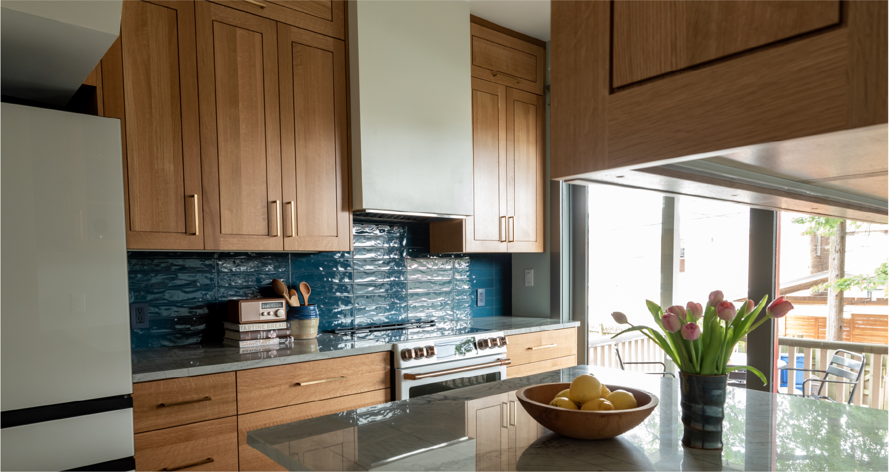
MORNINGSIDE RESIDENCE • 2023–2024
A long-planned renovation maximized a small kitchen space in a 100-year-old home.This kitchen renovation was close to home, having been in the planning stages for the 15 years Midpoint principal Matt Diersen’s family had been in their home, which featured a 1980s-vintage kitchen. In fact, more than 20 individual plan options were drawn and abandoned over that period.
The final plan involved a wholesale rethinking of the circulation through the small space, which had greatly compromised storage and work surfaces. The exterior wall was opened up to increase light and better connect the rear porch and yard, and a narrow corridor to the basement stair was eliminated to allow for a longer bank of counter and cabinetry, which extends to the ceiling. A large penninsula serves as both prep and breakfast space.
