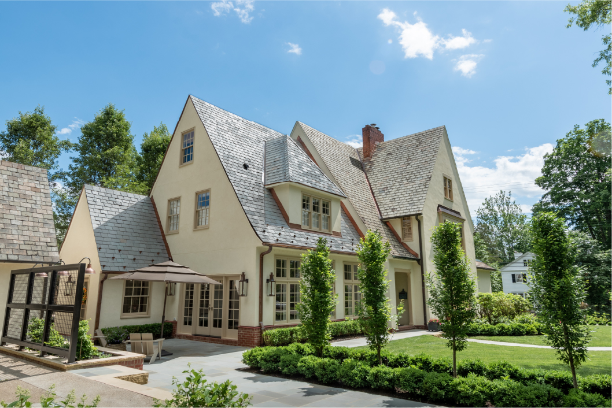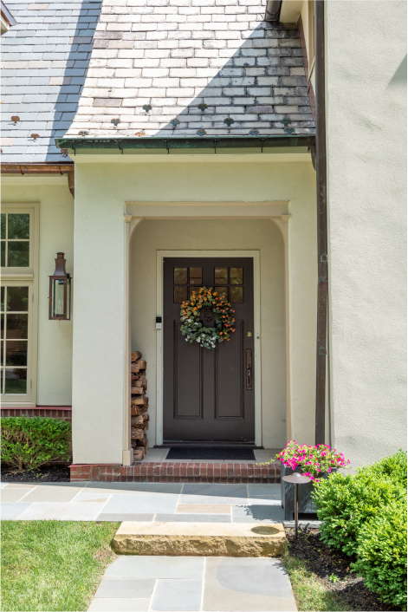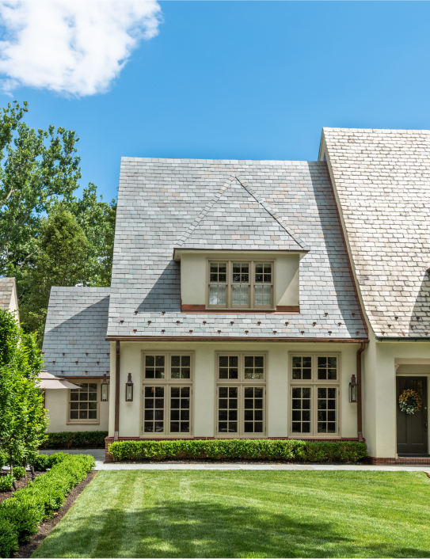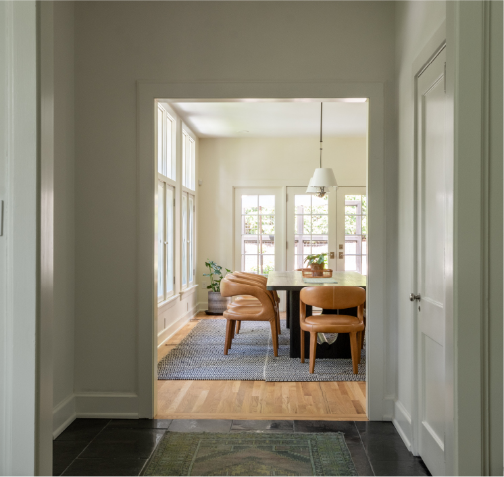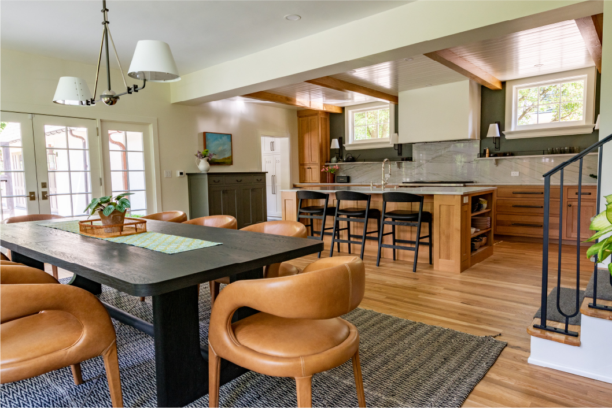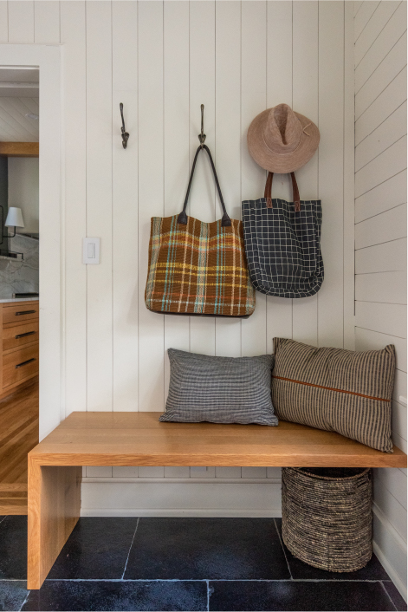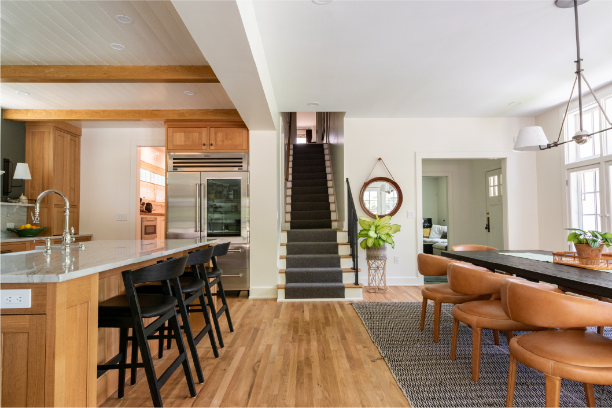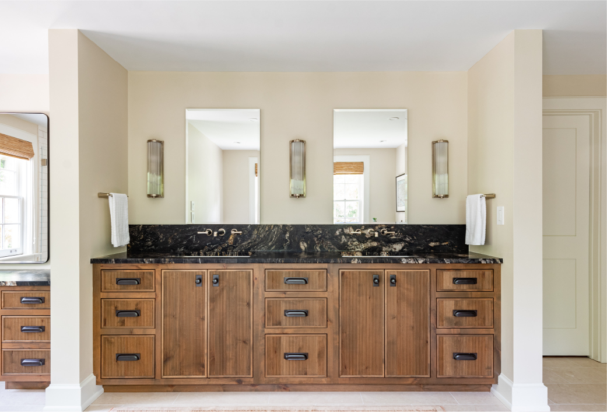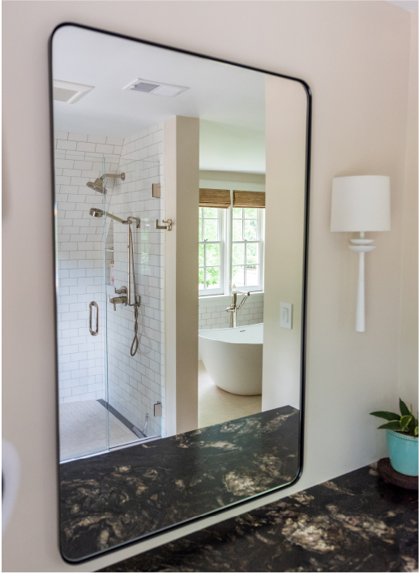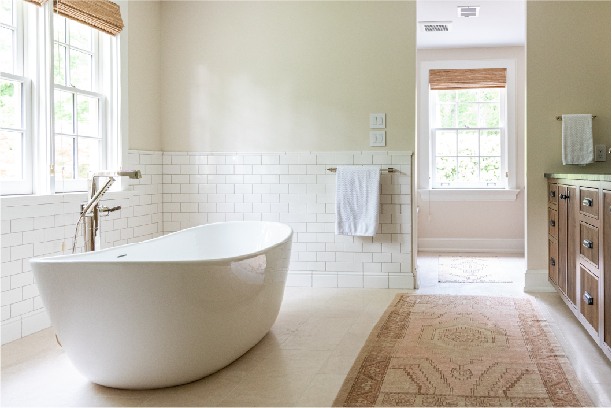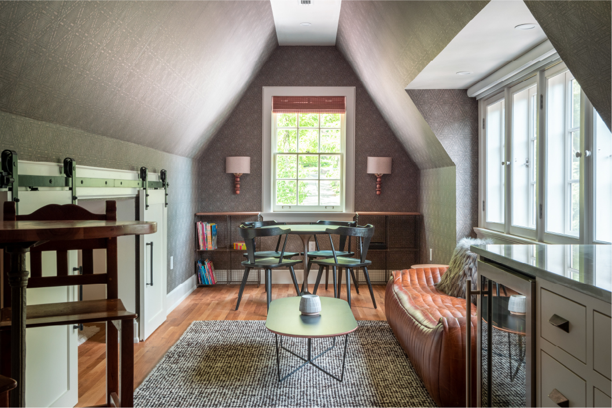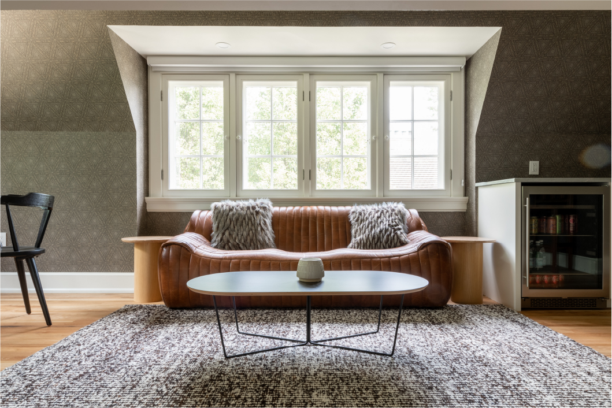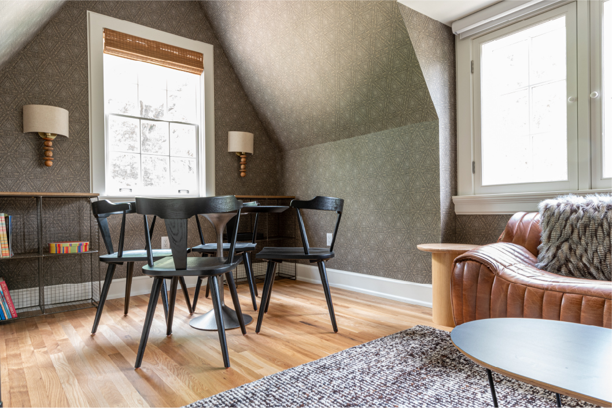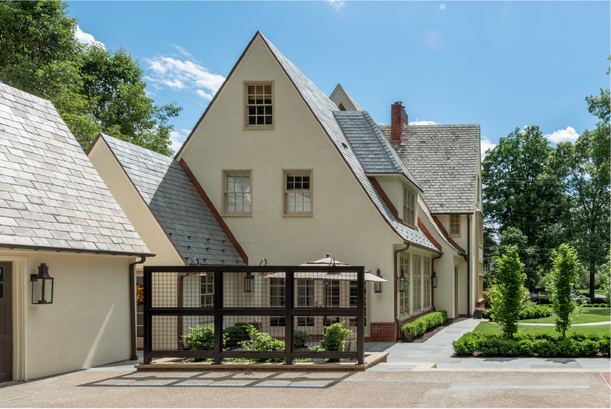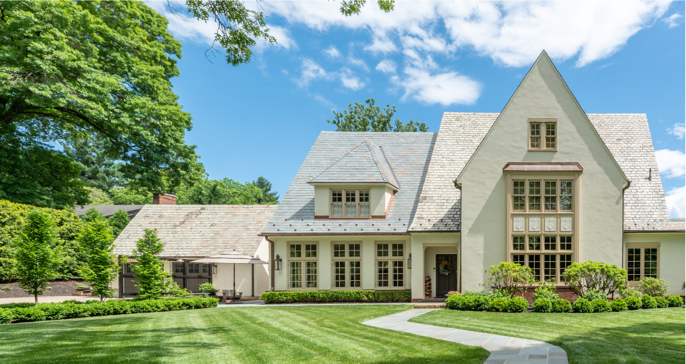
Sewickley Residence • 2021–2024
An ambitious expansion and renovation to a Tudor-style home in the Sewickley Village Historic District.Midpoint was tasked with the expansion and updating of a Tudor-style stucco residence designed by noted Cleveland architect (and President’s son) Abram Garfield in 1925. The home and original garage had been renovated several times over its life, and our client sought a wholesale rethinking of the home and site, while prioritizing fidelity to the original design language.
The addition expands the limited ground floor living area with a large kitchen and dining room opening onto a terrace, and a new mudroom entry from the garage. The second floor provides ample bath and dressing spaces to the existing primary bedroom, and the third floor offers a secluded, informal game room supporting that level’s existing guest bedrooms, and offering treetop views.
